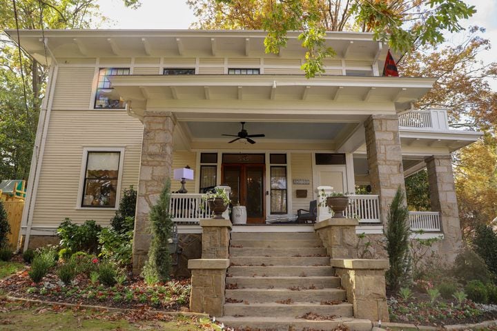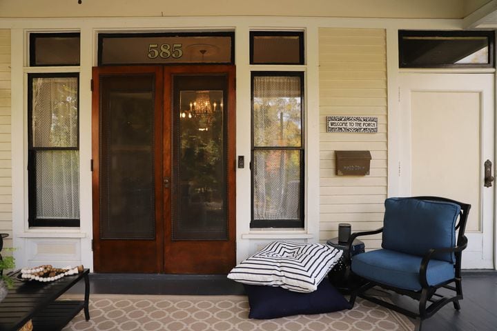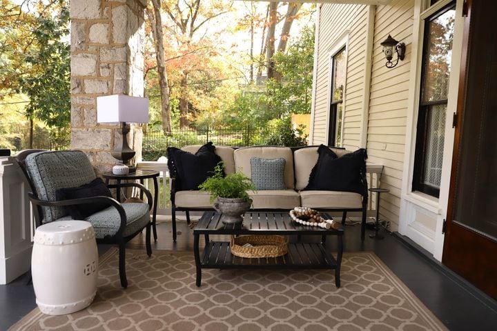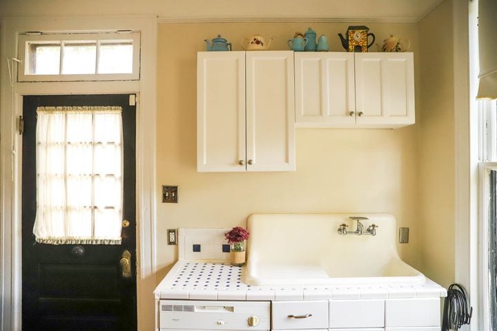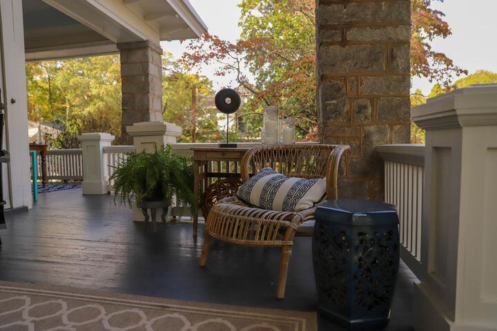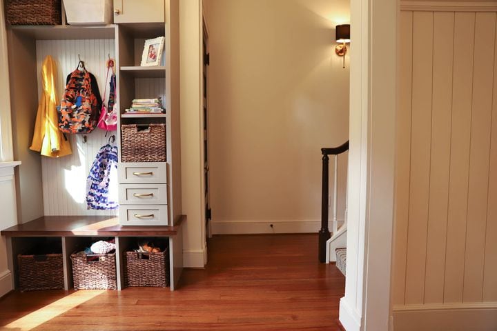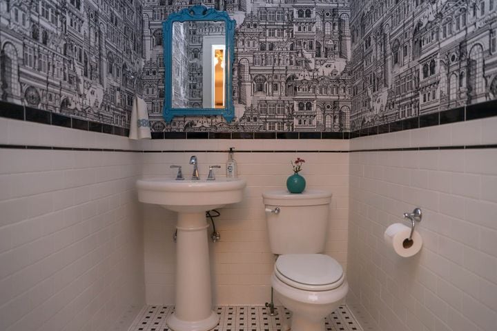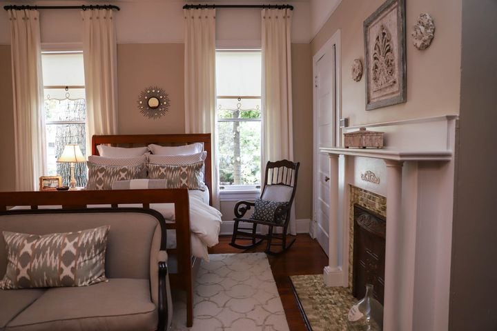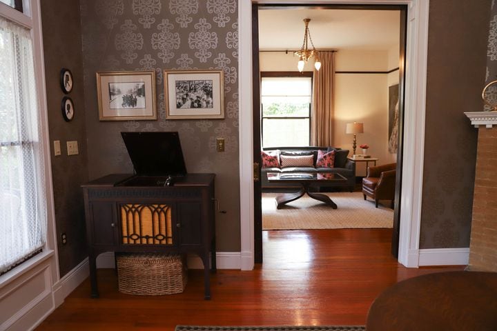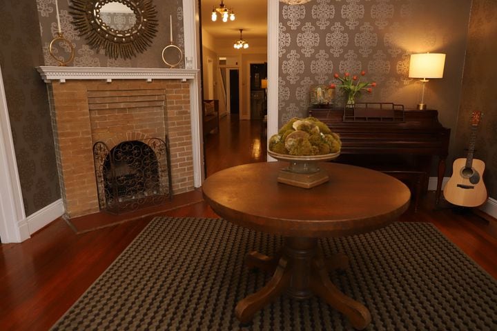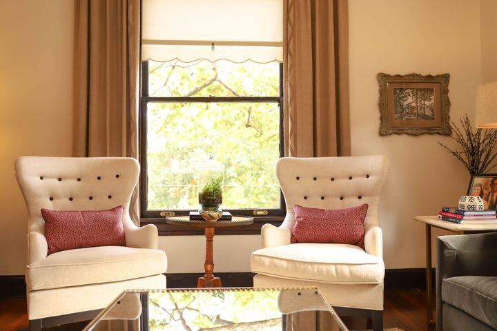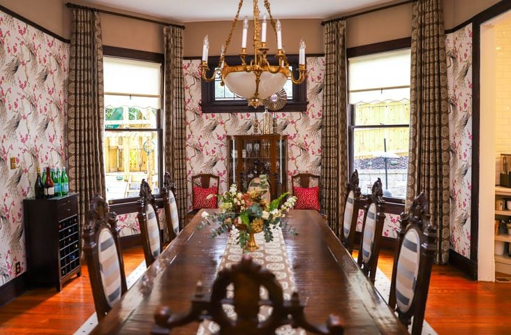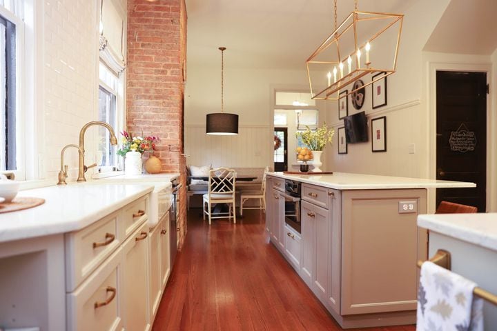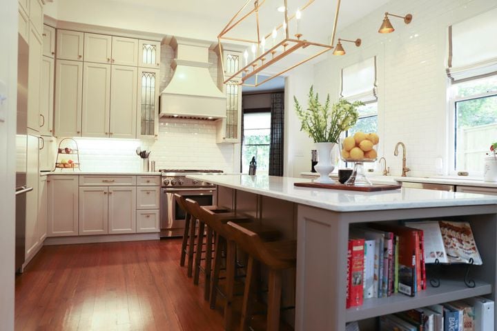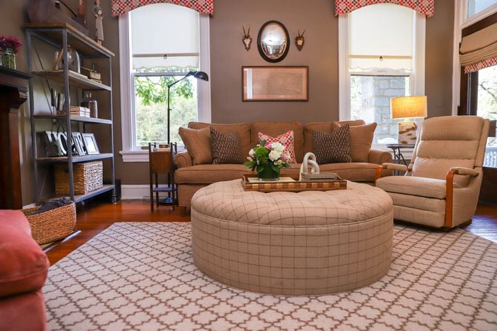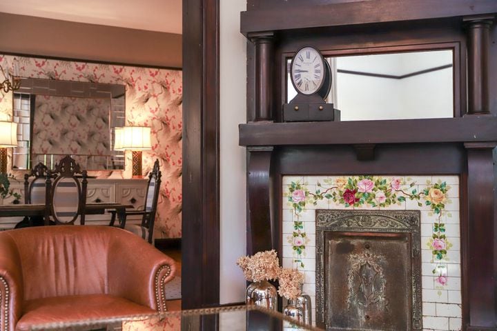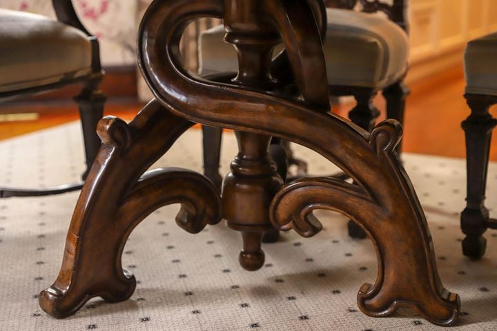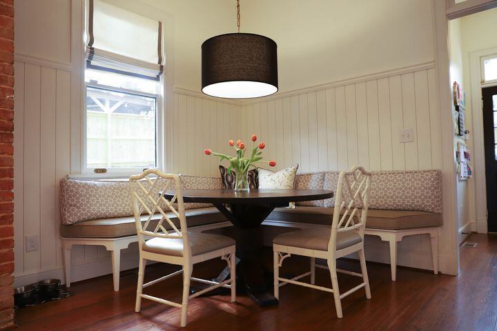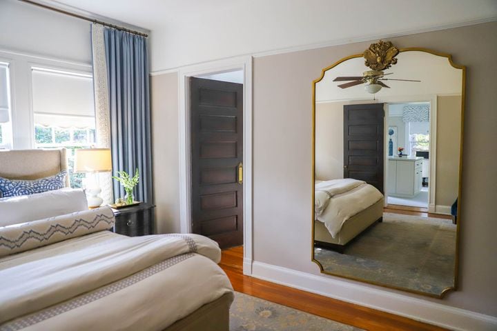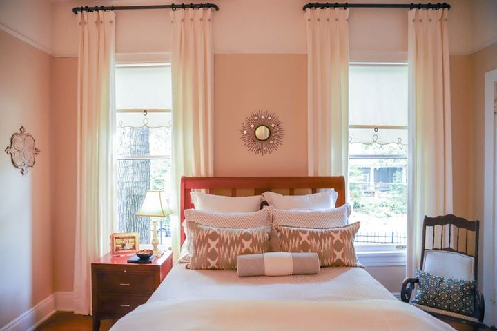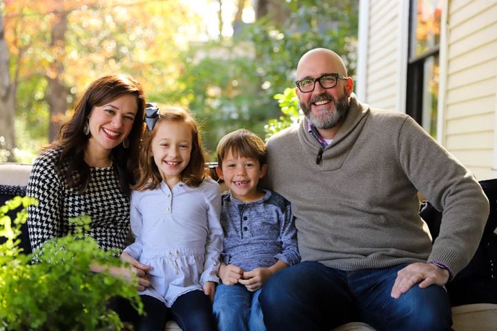When a unique American foursquare perched on a hill and overlooking Grant Park came on, off, and back on the market, Brittney and Matt Gove decided it was time to buy the home they had long admired for their growing family.
The 1906 home, built by Atlanta jeweler John William Boone, was originally a duplex. It was converted to a quadruplex and then changed back into a duplex before the Goves moved in.
They kept the original footprint and tried to preserve the character of the home, which will be on the Grant Park Candlelight Tour of Homes on Dec. 8-9.
“My hope is that all the work that we’re doing is allowing the house to shine kind of the way it was intended,” Brittney said.
Credit: Text by Kat Khoury/Photos by Reynolds Rogers
Credit: Text by Kat Khoury/Photos by Reynolds Rogers
Snapshot
Residents: Brittney and Matt Gove, children Eleanor, 8, and Lex, 6, and their dog, Grady. Brittney owns Brittney Gove Consulting, and Matt is the chief consumer officer for Piedmont Healthcare.
Location: Atlanta's Grant Park neighborhood
Size: 4,400 square feet, six bedrooms, three-and-a-half baths
Year built/bought: 1906/2013
Architectural style: Foursquare with Victorian and Prairie-style features
Favorite architectural elements: Pocket doors, hand-painted tile fireplace, low-pitched roofs with broad, overhanging eaves and strong horizontal lines, stone walls, and Stone Mountain granite foundation and columns. They also appreciate the original millwork, six-panel red pine doors, nine-over-one wavy-glass windows, solid mahogany screen doors, window hardware, door escutcheons and handles (some of which bear the original owner's monogram), and seven fireplaces with original mantels and tile.
Renovations: They remodeled the kitchen, laundry and mudroom, and turned a sitting room attached to the master into a master closet/office combo.
Cost of renovations: $210,000
Design consultants: Michele Gratch with Montgomery Gratch Interiors, Renewal Design-Build (now Alair Homes Decatur), Horticultural Gardens, Creative Closets and More
Interior design style: Eclectic
Favorite interior design elements: Embellishments like the carved legs of the dining room table and the gold screen on the Edison phonograph; framed old photos that they say honor the history of the house and the neighborhood.
Favorite outdoor features: 100-plus-year-old oak tree and hillside location
Resources: Furniture from Marty Mason Collected Home, Savvy Snoot, Scott Antique Market, Anthropologie, Ballard Designs and Houzz. Rugs from Myers Carpet and West Elm. Window treatments and textiles from Highland Court, Duralee, Thibaut, Kravet and Schumacher. Wallpaper from Thibaut and Clarke & Clarke. Lighting from The Big Chandelier, Circa, West Elm and RH. Artwork from Ballard Designs and Scott Antique Market.
Decor tip: Let existing elements guide color choices. The hand-painted floral design on the fireplace tile in their formal living room served as the inspiration for the palette. "I always had an affinity for jewel tones anyway, so that's where we started," said Brittney.
About the Author
