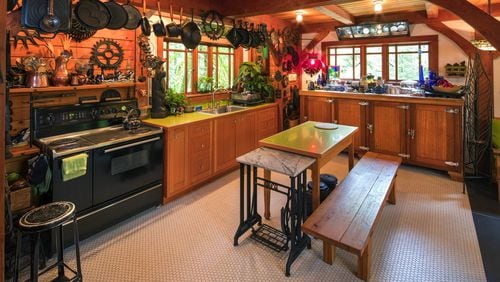“Extensive timberframe expertise” was not exactly a prerequisite when Daucey and Pat embarked on building their dream home in the elevated woods near North Bend, Wash.
Turns out they assembled just the right dream team, anyway — and just the right dream home.
“We had a couple acting as their own general contractor (with no previous experience), an architect [Larry Johnson, of The Johnson Partnership] who had never designed a timberframe and a contractor [Northwest Housewrights] who had never built a full-scale timberframe,” says Daucey.
What could go wrong?
Or, better: Look what went right. Their rustic timberframe home — meticulously constructed with giant “free of heart” beams of Oregon fir, and filled with salvaged treasures they started amassing during the “only dreaming” phase — is a soaring tribute to hard work, dramatic design and years of gritty perseverance.
After establishing a budget (no easy feat) and a design (considerably easier once there was a budget), Daucey says, “The contractors were hired to procure the timber, do the joinery and erect the frame. The balance was [our] responsibility. [We] were to have the foundation and subfloor complete before the timbers could be erected.”
The balance is dizzying. The couple did all this themselves (with credit also to a team of willing neighbors):
— Completion of the stud walls (insulation, Sheetrock and painting) and the roof (roof deck, insulation, shake roof).
— Cedar-siding installation.
— Plumbing installation.
— Window and door selection, installation and finishing.
— Some things they did more than once, temporarily at first, for the occupancy permit, and then the way it was envisioned: Sheetrock walls, then wood paneling; commercial-carpet flooring, then fir (with tile in the kitchen); a plywood counter to hold the kitchen sink, rebuilt with fir by their son-in-law.
— “We put a 23-foot beam in place ourselves,” says Daucey. “We had to install it onto two support posts and two end brackets 7 feet in the air.”
— And then there’s the fireplace: a massive, towering centerpiece in the living area, completely covered with tons of hand-picked river rocks. As in: The couple picked out every single rock on that fireplace. By hand. At a quarry in Issaquah, and along the Snoqualmie River, back when that was a permitted thing you could do, Daucey says. They separated them by size and proudly presented them to the mason, who, Daucey says, replied: “You’ve got half of them.”
“In short,” Daucey says, “[We] were hands-on during the entire project. We were involved in every aspect except actual joinery. I was 6 feet tall when we started this project. It wears you down.”
Daucey and Pat, the parents of two now-grown children and grandparents times two, married in 1970. He was a pilot for the U.S. Air Force, and when they initially relocated to a rental in North Bend, in 1983, it was Move No. 11 for the young couple.
They were thinking of buying a home, as young couples do, until these 5 undulating acres at the dead-end of a mile-long gravel road spoke to them. The site is so remote, Daucey says, “In 31 years, we’ve never had a trick-or-treater. And once, a friend came over and had to stop in the driveway for about 40 elk.” (When visiting, you’re better off following the lumbering elk than your spiffy GPS.)
“We had purchased a vacant lot in the mountains,” Daucey says. “If we were to live there, we had to build a house.”
Says Pat: “I just wanted a little cabin in the woods.”
“Little” is subjective, of course, but this feels a little like an entire lodge.
At 2,300 square feet, the home has two sections and a whole lot of timber: The “wing,” basically a 22-by-30-foot rectangle, Daucey says, holds the two bedrooms their son and daughter used when they were kids (each with a loft), a bathroom for each of them, the laundry room and the entry foyer. The main, more-angled section houses luminescent clerestories, that massive stone fireplace, a basement, a kitchen, a pantry and a sitting nook. Upstairs, on its own, among the trees: the master bedroom, bath and balcony nook.
Just inside the main entry, a special carving captures the “What could go wrong?” spirit of a slightly green timberframe team — in an optimistic, reminiscent way.
“After the house was built, I hired the contractors to work with me to finish it,” Daucey says. “We get three times as much rain here as Seattle: 108 inches a year. We’d be working, with the rain dumping, tarps flapping like a pirate flag in a storm. A timberframer would say, ‘It is only a passing storm.’ Toward the end, he says, ‘I’ve got a friend that owes me a carving.’ I showed him the beam. He said, ‘What do you want on it?’ ”
It reads: “It is only a passing storm.”
The deeper meaning, says Daucey: “No matter how bad things get, we’re going to get to the simple part and the next phase.”
This special timberframe home seems simply lovely now but, of course, there always could be another phase.
“I still have my toolbelt on,” Daucey says.
About the Author






