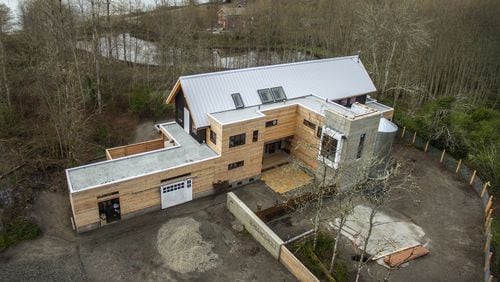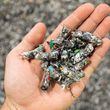BAINBRIDGE ISLAND, Wash. — The first sign was tangible: “Lot for sale,” it read, all nonchalantly, in handwritten letters — as if this weren’t the site of a zillion future superlatives.
Architect Jason F. McLennan notices signs. This time, he and his family were in the market for a promising lot on Bainbridge Island; had been for a couple of years. And this lot, so close to a booming estuary, a restored salmon stream and blissful Pleasant Beach, certainly seemed exceptional: a lush and sunny, forested and flat acre, give or take, that feels five times bigger. “Exceptional” was crucial: While the McLennans were eager to settle in on the island, they were not keen to settle.
“The lot needed to have a mix of characteristics,” McLennan says. “We like the south end (of the island); you can see the water but have privacy. We needed good solar and didn’t want to cut down beautiful cedars and firs. And we wanted the right spirit.”
Inspired by the stately birds that stalk the public, human-made Schel-Chelb estuary; by McLennan’s childhood fondness for “The Wind in the Willows” and Toad Hall; and by the ecological motivators that drive who McLennan is, how he designs and how he lives, Heron Hall is a genuinely groundbreaking tribute to regenerative design, local materials, salvaged treasures and bespoke green products and techniques — one of the most advanced buildings ever.
Heron Hall is a home of significant firsts. But first, Heron Hall is home.
———
McLennan’s credentials read like a Who’s Who of Green Building whose subtitle spells out: Jason F. McLennan, That’s Who.
Born in Canada 44 years ago, the CEO of McLennan Design is an innovator, an influencer and a profound believer whose Earth-friendly approach to design, architecture and life itself resonates and inspires worldwide.
Heron Hall, by design and not surprisingly, is abloom in full, glorious compliance. While certification is performance-based (and so takes at least 12 months of actual performance), the McLennans’ home is on track to become Washington’s first certified Living Building residence.
“When it was time to do my own home, we had to walk the talk of the Living Building Challenge,” McLennan says.
With 10kW of photovoltaic panels on its south-facing roof; a 15,000-gallon cistern on the north for drinking, dishes and showers; and a 4-foot-deep agricultural cistern/swimming lane on the south for landscaping and gardening, Heron Hall is “completely solar-powered and completely off the water grid,” McLennan says. “We have food production on the roofs. The footprint, ecologically, is minuscule.”
———
Heron Hall is the first home McLennan has designed for his family: wife Tracy, their four children.
“My wife and I always dreamed of building our own home,” McLennan says. “We wanted to do it when the kids are young enough — architecture shapes people and spaces — and have them spend time on the construction site and see why we’re building this way.” (Tracy reports the kids were on-site every week of the build.)
Sites are notorious best-intention-wreckers right off the bat, but here, all signs pointed to simplicity and synchronicity — other than that one time construction stopped for a week to wait for nested duck eggs to hatch. And that other time everyone had to scoot around a fawn. Well, and that other other time they decided to manipulate the screened porch midway to notch around a nearby tree. “We didn’t have to cut down anything but cottonwoods,” McLennan says. “And we took those down and milled and whitewashed them, and used them as interior siding.”
So far, the “building” part of the McLennans’ Living-Building-in-the-making eclipses the “living” part: The family moved in the first week of March, after two years of exceptionally meticulous construction.
“Building a custom home is always a challenge,” says Rob Smallwood, of Smallwood Design and Construction. “Trying to realize the vision — obviously, this is many steps above the typical home. It’s called a Living Building Challenge, not a Living Building Cakewalk. You just don’t walk onto the site with a rattle can of paint.”
Especially when you’re building on the extreme leading edge of eco-innovation:
— There are sturdy walls, and then there are the 2-foot-thick rammed-earth walls of Heron Hall, starting at the entry gate, rising two stories through the powerful central stair tower and grounding the entire home with what McLennan calls “a literal stabilizing presence.” In a modern adaptation of an ancient technique, natural raw materials — sand, gravel, clay, soil from this site — were hand-compacted, seismically reinforced with rebar and filled in the middle with insulation that gives the assembly an R-value of approximately R-40. In the car courtyard, you can see and touch and count the striations (“kind of like the Grand Canyon”) — along with unexpected (and ingenious) integrated electric-car-charging ports. “It’s the world’s first electrified rammed-earth wall,” McLennan says.
— The cathedral-like living area’s giant salvaged beams are from Bainbridge; island artists created much of the artwork, often from scraps (an awesome horsehead sculpture is made from actual horseshoes); and the treads in the massive stair tower are 6-by-12-inch chunks of Douglas fir milled by local Coyote Woodshop from fallen Bainbridge trees. Also there: Block tiles cut from the ends of salvaged boards form patterns on one wall, and the landing is “wood from a tree that had been in someone else’s yard 80 years,” McLennan says. “When it fell, instead of wood chips, we milled it into 12-inch-wide planks.”
— In a purposeful whole-home expression of “salvaged modernism,” repurposed materials meet state-of-the-art construction, with breathtaking results. In one salvaged-modernism microcosm — Heron Hall’s lone darker, moodier room (a bathroom just past the entry that McLennan calls “a library that happens to have a toilet in it”) — a salvaged freezer door opens to reveal a repurposed bookcase stocked with shelf after shelf of reading material. Reclaimed redwood from a 100-year-old wine vat wraps the walls, and the ceiling is inlaid with 1890s-era tin tiles. But … then there’s that sleek concrete countertop and one particular element so innovative, McLennan had to effect a change in the local municipal code to allow it: a foam-flush composting toilet. There is one of these tankless wonders in each of the home’s three bathrooms: You flush them before you go; they considerately use 95 percent less water than a typical toilet; and in 18 months or so, you have your own highly personalized mulch to spread around the yard.
Heron Hall rises, and stretches, like a supercool, extra-long barn. Or church. Or both. Tracy loves farmhouses; Jason is into simple geometry; and everything here is kind of spiritual and mystical, on purpose.
The home looks, and feels, gigantic, but in reality, there’s less than 3,000 square feet of living space, McLennan says. “Half the house is one big, open volume. People think it’s bigger, but most of it is air with solid-earth walls. That’s not normal in a house.”
About the Author






