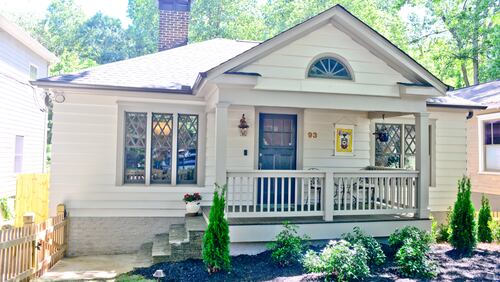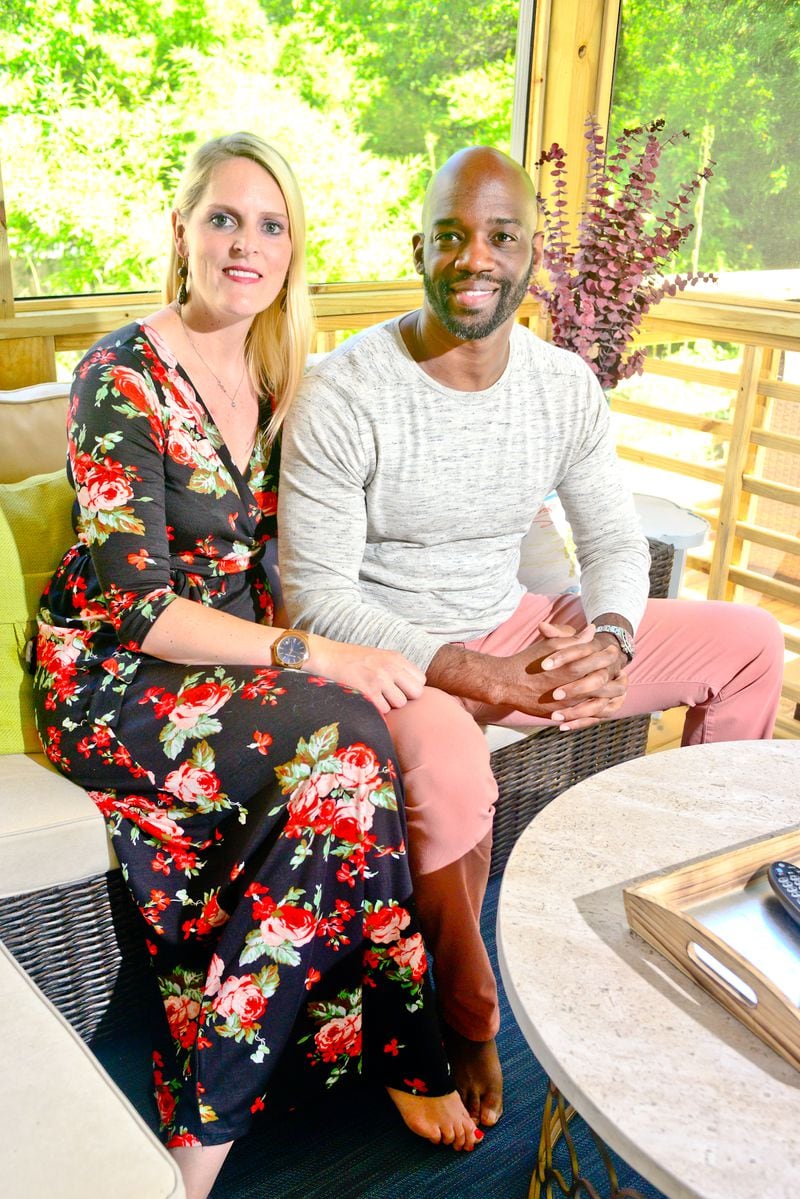Megan Isom and Taqqee Id-Deen’s house hunt in Kirkwood ended when they snagged a 1935 home just before the builder began renovations to add a bedroom and two more bathrooms.
“We loved the fact that it was still keeping the character and it was still going to be bungalow,” Isom said. “He sent us the plans, and we jumped on it immediately.”
They made a few adjustments, such as vaulting the living room ceiling and adding the screened porch. They also selected the floors, finishes, fixtures and more in the home, which is on Kirkwood's 15th Annual Spring Fling Tour of Homes on May 20-21.
Kirkwood was the “perfect middle ground,” Isom said, between their former homes, and it’s close to family.
“We were set on Kirkwood,” she said.
Snapshot
Credit: Christopher Oquendo
Credit: Christopher Oquendo
Residents: Taqqee Id-Deen and Megan Isom, and their dogs, Cherokee, Charlie and Edwina. Id-Deen is an internal consultant for Wells Fargo Securities, and Isom is vice president of business development for H&W Printing.
Location: Atlanta's Kirkwood neighborhood
Size: 1,650 square feet, three bedrooms, three baths
Year built/bought: 1935/2017
Builder: Stryant Construction
Architectural style: Craftsman bungalow
Favorite architectural elements: Original doors and vaulted living room ceiling
Design consultant: Ryan Austin Design
Type of renovations: A living room, bathroom and laundry room, master bedroom and bath, screened porch and deck were added. They upgraded the finishes, such as quartz kitchen and bathroom countertops and marble tile for the bathroom floors.
Interior design style: Rustic modern. "I'm trying to blend my style and my boyfriend's style," Isom said.
Favorite interior design elements: An accent wall in the kitchen that is covered with Stikwood, a peel-and-stick wood planking material made of reclaimed and sustainable wood. Isom got the idea during the 2016 Kirkwood home tour, when she saw the wall treatment in a neighbor's hallway. She replicated the same weathered wood hue. They decided to remove some of the cabinets planned for the kitchen and create the Stikwood wall.
Favorite pieces of furniture: Leather living room chairs from West Elm and the Spider dining table with a reclaimed wood top and an iron base from Four Hands. "I really like the way the legs looked," she said.
Favorite outdoor element: The new screened porch, decorated with furniture from Pier 1 Imports and HomeGoods.
Resources: Furniture from Four Hands, Sunpan and West Elm. Tile from Floor & Decor. Lighting from West Elm and Amazon.com. Hardware from HardwareHut.com.
About the Author







