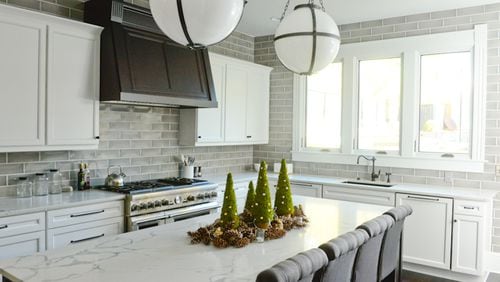Rob Smith and Carl Mattison’s favorite piece of furniture is not your typical item. Instead, it’s the custom wood range hood designed to match their 111-year-old home’s original windows and doors.
“We’re very keen on preserving historic significance in these old homes,” Smith said.
When they had to remove items for renovations, which included the new kitchen, they found ways to reuse the materials. Brick from obsolete fireplaces became herringbone floor pavers in new spaces, and the original garage was transformed into a pool cabana.
Six years after Smith and Mattison promised their house would be on the Grant Park Candlelight Tour of Homes, it’s ready for its debut.
“Everybody gets to see what we believed the vision of the home was when we bought it in 2009,” Mattison said.
Snapshot
Residents: Rob Smith, an agent with Keller Williams Realty Intown Atlanta, and Carl Mattison, owner of Carl Mattison Design.
Location: Atlanta's Grant Park neighborhood
Size: 3,200 square feet, five bedrooms, three full baths, and an additional full bath in the pool house
Year built/bought: 1905/2009
Architectural style: Free-classic Queen Anne
Favorite architectural elements: Original details, such as upper head blocks on the window and doors that are fluted and extend past the cornice, trim work on the staircase and in the foyer, six fireplace mantels and 9-foot-high pocket doors.
Renovations: The long-awaited renovations included cosmetic and structural changes, such as a new three-car garage. They demolished the closed-in porch and built a two-story addition in its place, incorporating a downstairs sunroom off the kitchen and a downstairs bedroom/office, along with a new upstairs master bathroom, walk-in closet and laundry room. They removed a wall to create a new kitchen that opens to the dining room, with large casement windows, an island, quartz countertops from Daltile and high-end appliances, including two dishwashers. They put the two sets of 9-foot pocket doors (made into swinging doors when the home became a duplex in 1929) back into their pockets in the front living room. They refinished all the original doors with new stain.
Builder: Round Here Renovations
Architect: Adam Stillman Residential Design
Cabinetry: Keystone Millworks
Interior designer: Carl Mattison Design
Interior design style: "Vintage today," as described by Mattison
Favorite interior design elements: Mattison and Smith think of their style as a simplified version of the past — not overly ornate, yet not overly clean. "The way we like to put things together and how we decorate our home is simply organic and eclectic," Mattison said.
Favorite outdoor elements: The pool, which they added in 2014 (working with Dive In, an Atlanta company), and cabana, which was completed in 2016 with a full bathroom and kitchenette.
Resources: Furniture from RH. Tile from Specialty Tile Products. Lighting from RH, Rejuvenation, Lumens and No Mas! Appliances and plumbing from Pirch.
About the Author






