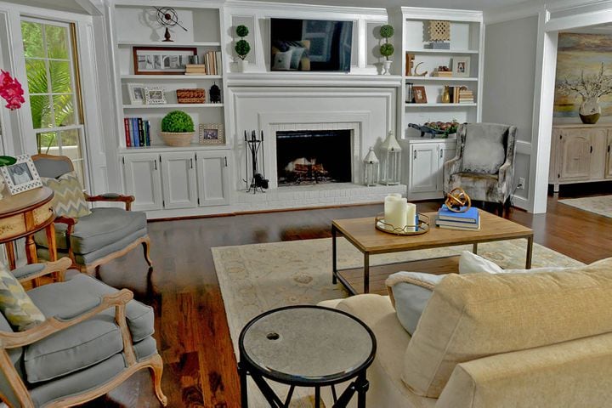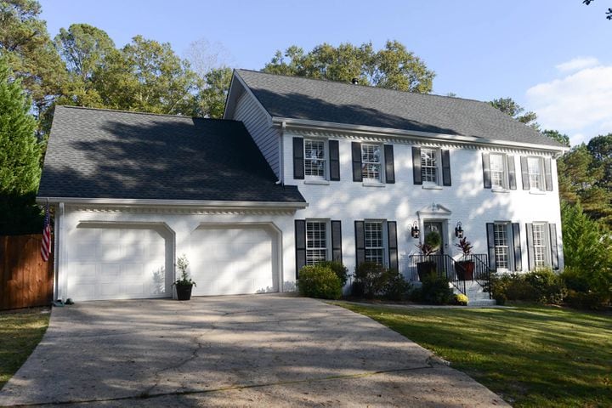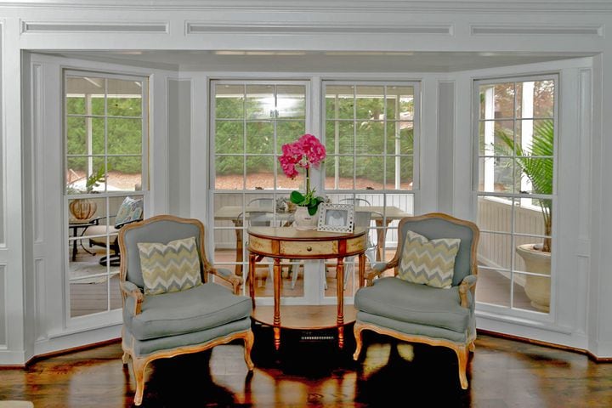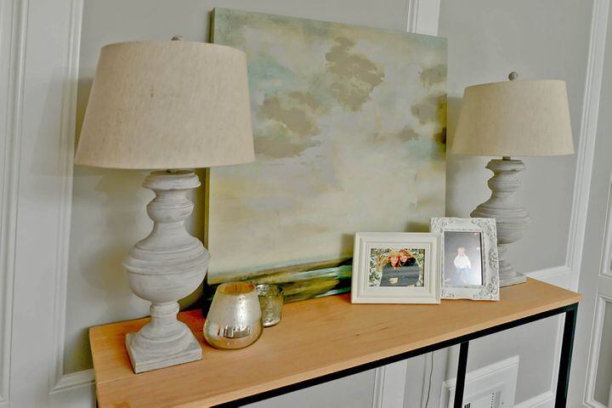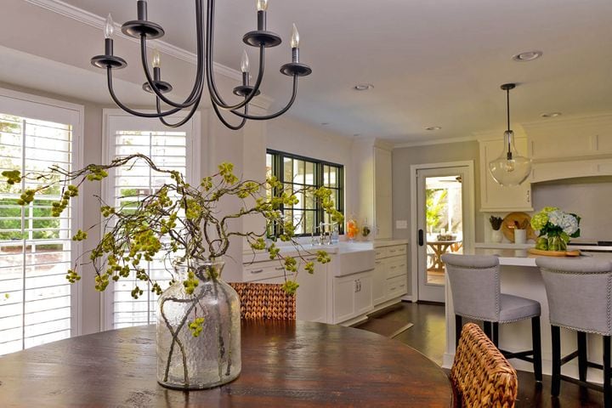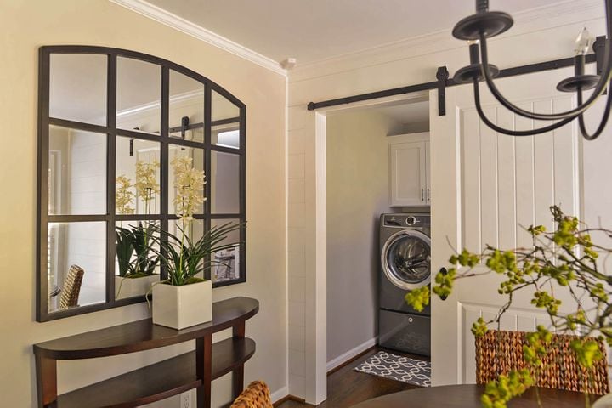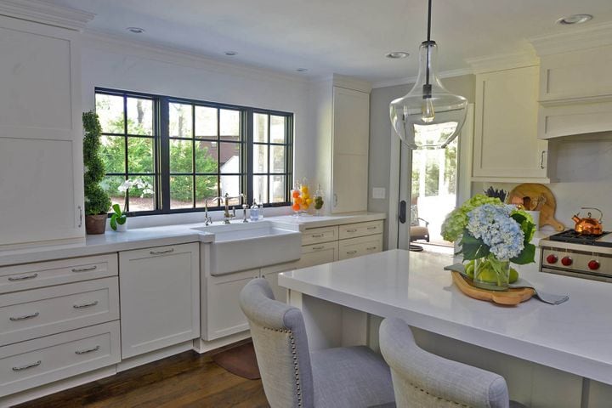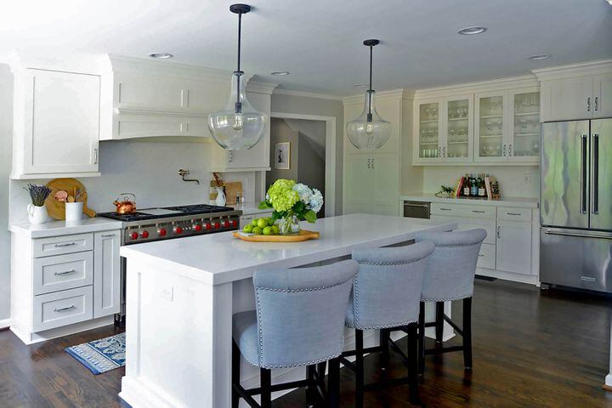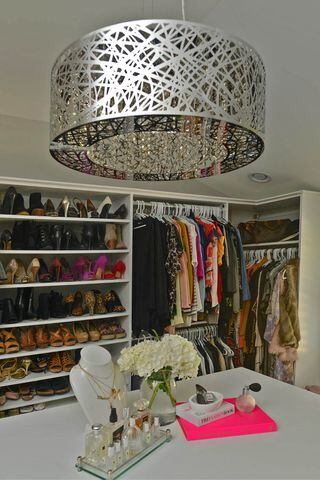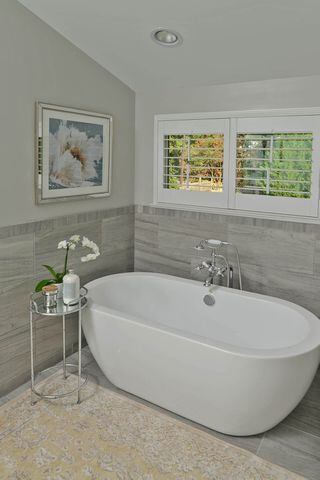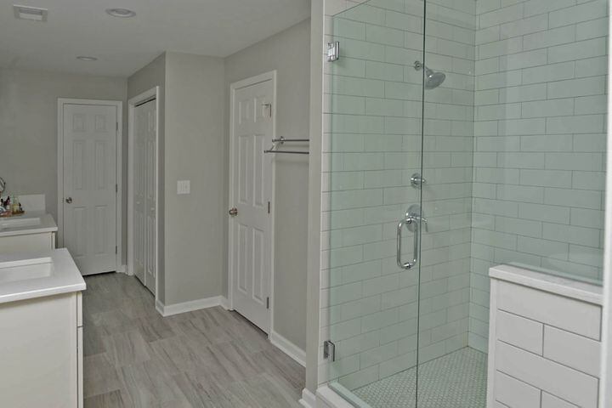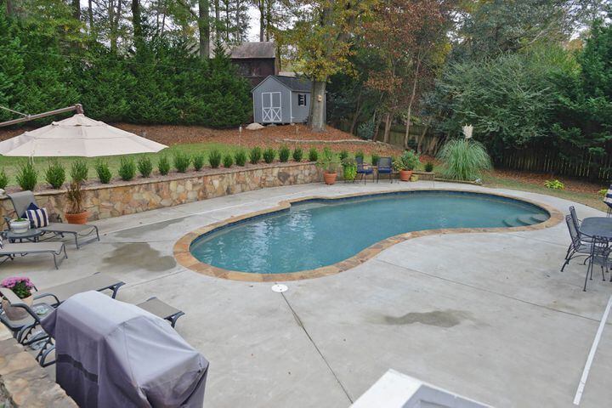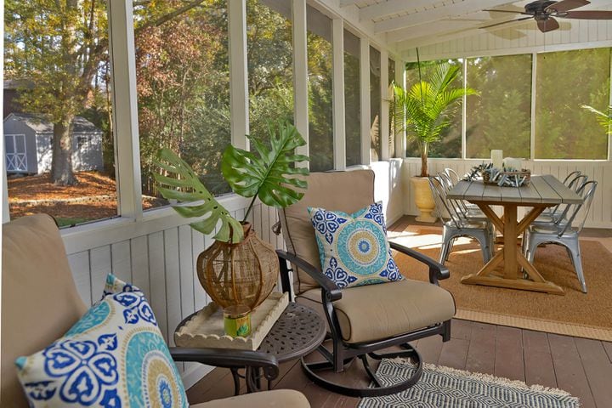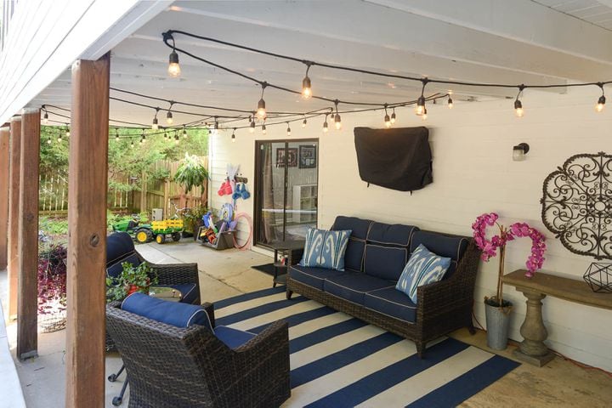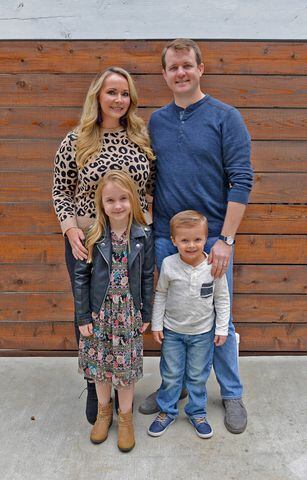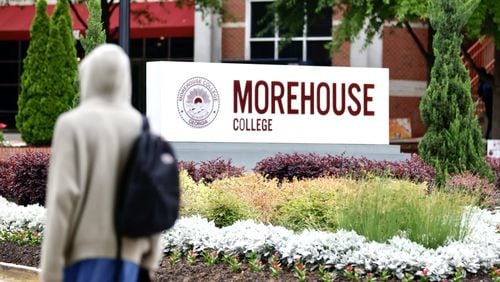When Elizabeth Farrell walked into her future house, she was immediately struck by how the foyers and stairs reminded her of her childhood home.
But Farrell also saw the need to expand and add chic touches to the Marietta home. They contacted 20 contractors and had seven of them walk through the home before she and her husband put an offer on it.
MORE: See how the kitchen and master bath turned out here
Credit: Christopher Oquendo/www.ophotography.com
Credit: Christopher Oquendo/www.ophotography.com
Contractor Melissa Bean won her over by taking Elizabeth’s vision for the renovations and reimaging new spaces, such as turning a spare room into a dream master closet.
“So as soon as she said that — I’m like, she’s speaking to my heart. I love that room,” Elizabeth said. “So it’s perfect.”
Snapshot
Residents: Elizabeth and Kyle Farrell, their children, Brynn and Connor. Elizabeth works in sales at IBM and Kyle works in insurance for USI.
Credit: Christopher Oquendo/www.ophotography.com
Credit: Christopher Oquendo/www.ophotography.com
Location: Marietta's Indian Hills neighborhood
Size: Five bedrooms, 3 1/2 baths, 4,400 square feet
Year built/bought: 1975/2016
Architectural style: Traditional
Favorite architectural elements: Painting the red brick exterior white, which Elizabeth said created more of a clean, fresh look with pops of black from the shutters.
Project consultants: Melissa Bean of 5th Generation Contracting, Tracy Davis of Creative Closets (master closet and laundry), Phil Bennett of Budget Blinds of East Cobb (plantation shutters), Jeff Anderson of Mayan Pools & Sports Construction.
Renovations: During the four-month renovation, all of the bathrooms were gutted and remodeled, the living room, dining room, office and basement were renovated, and the kitchen and master suite were expanded to modernize the traditional home. The exterior also was painted white.
Credit: Christopher Oquendo/www.ophotography.com
Credit: Christopher Oquendo/www.ophotography.com
Cost of renovations: About $250,000
Interior design style: Coastal traditional
Favorite interior design element: The custom black window over the farmhouse sink, where they can watch the kids play and swim in the backyard. The stark contrast of black and white quartz is replicated throughout the kitchen, from the white doors with black hardware to the black iron lighting to the hardware on the barn door, she said.
Favorite outdoor elements: They redid the pool and added flagstone around the pool.
Resources: Furniture from Ethan Allen, RH, Pottery Barn, Ballard Design, Nadeau, Target, The Home Depot and American Backyard. Appliances through Sewell Appliance from Wolf, KitchenAid, Bosch, Sharp and Rohl. Bath hardware from Kohler. Tile from Daltile. Sherwin-Williams' Repose Grey is throughout the house.
About the Author
