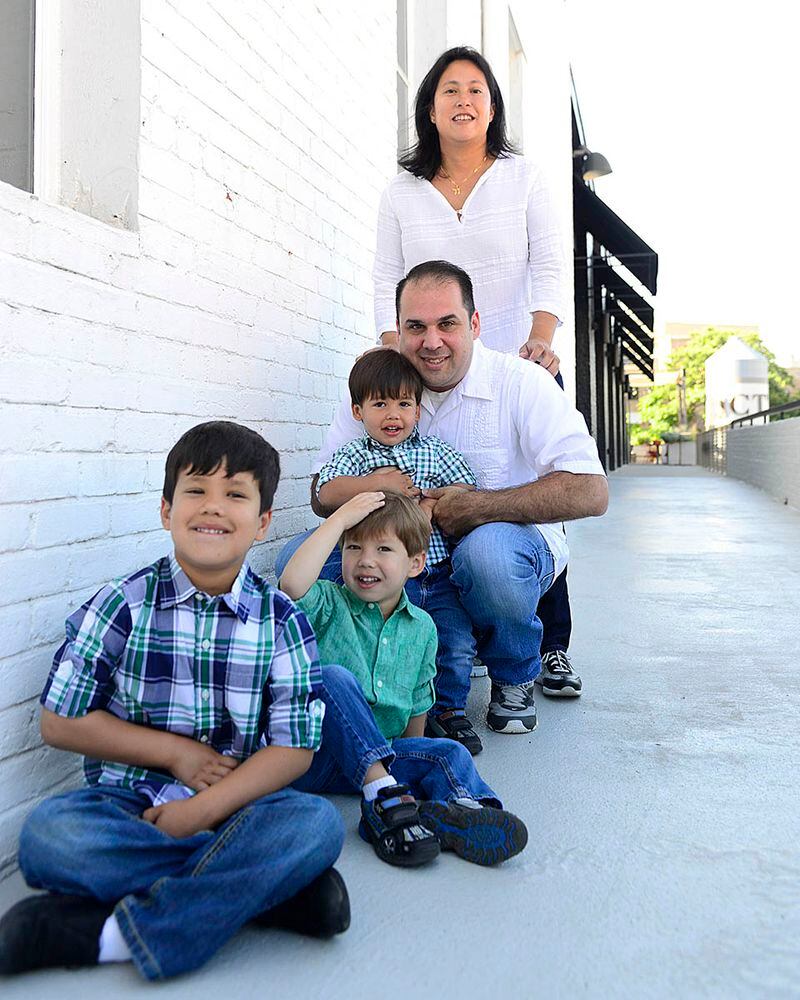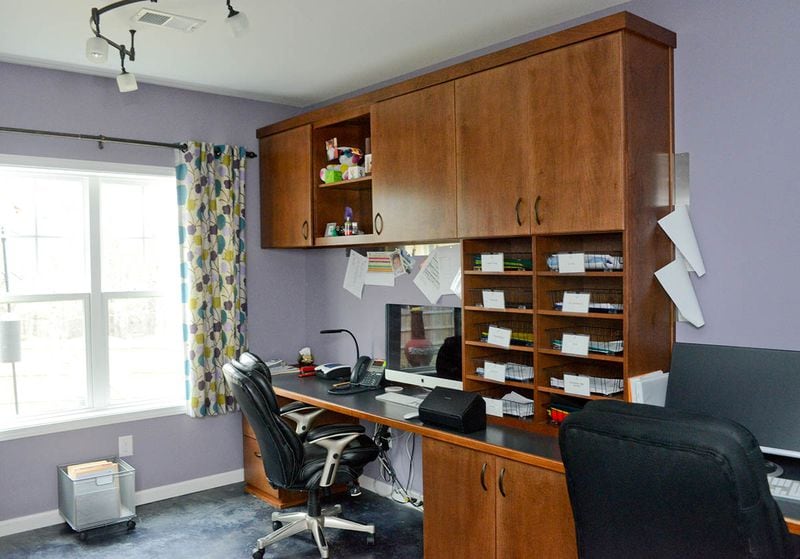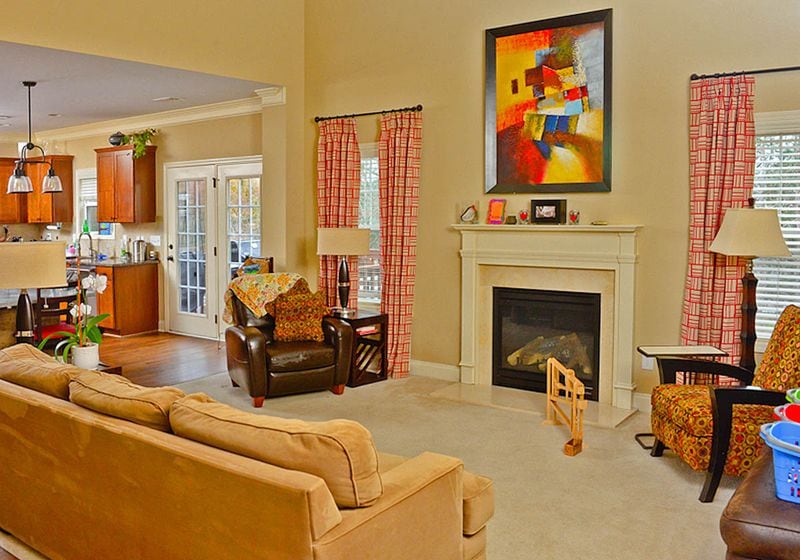Laura Grifenhagen Zhiss needed to switch up her commute. So she remodeled her basement.
Now, instead of having her work spill into her dining room and sitting room, she has a dedicated office space for her transportation and logistics business. The finished basement, with concrete floors, also is an easy-to-clean area for her three boys to come back into the Cobb County home after playing in the backyard and sandbox.
“Now when I walk into my home, this is my home. I don’t associate walking into my home with walking into work,” she said. “There has to be a boundary between your work and your personal life. I didn’t have one until I made that basement.”
Snapshot
Residents: Peter Zhiss and Laura Grifenhagen Zhiss, and their children, Maxwell, 8; Benjamin, 5; and Samuel, 3; and their dog, Mulligan. Peter is a media supervisor at U.S. International Media; Laura owns Apex Logistics, a transportation and logistics company.
Location: Mableton
Size: 3,500 square feet, five bedrooms, four baths
Year built/bought: 2008
Architectural style: Traditional
Renovations: They renovated the basement in 2015, which cost about $30,000, adding an office, full bathroom, play space with a game table from Butler, and kid-friendly and pet-friendly access to the backyard. The finished basement also has a bedroom, storage space and a treadmill desk. She saved on outfitting the kitchen, plus a gift wrap area, with appliances and cabinetry from a retired Atlanta showroom, which she found at SR Appliance Depot. The setup was designed and installed by Jesse Rumsey Cabinets, which also built custom cabinets in her office. "I go down the stairs, and I go into the work zone," she said.
Credit: Christopher Oquendo Photography/www.ophotography.com
Credit: Christopher Oquendo Photography/www.ophotography.com
Interior design style: Eclectic
Favorite pieces of furniture: Two chairs from Laura's grandmother that she had recovered, and a custom-built kitchen table with a zinc top made by Jimmy Fischer.
Favorite kid-friendly features: Removing the work from the dining room helped the family start the tradition of Shabbat dinners. Other favorite elements include a "library" on the stair landing with books stored in cubbies from Target; Pottery Barn modular storage that Laura spotted at a garage sale for $50 that holds plastic toy containers; and an Elfa shelving system from The Container Store that stores craft supplies, backpacks, coats and other items.
Favorite outdoor feature: Sandbox
Resources: Furniture from Bernhardt, Hooker Furniture and Gabby Home. Light fixtures from Currey & Co. and Murray Feiss. Bedding from Pottery Barn, Ikea and Pine Cone Hill.
Decor tip: To increase the flow in the kitchen, Laura pulled her table with a custom-made zinc top next to the island. "I just bumped it underneath the kitchen counter," she said. When they need to seat more people, it can be pulled away from the island.
About the Author








