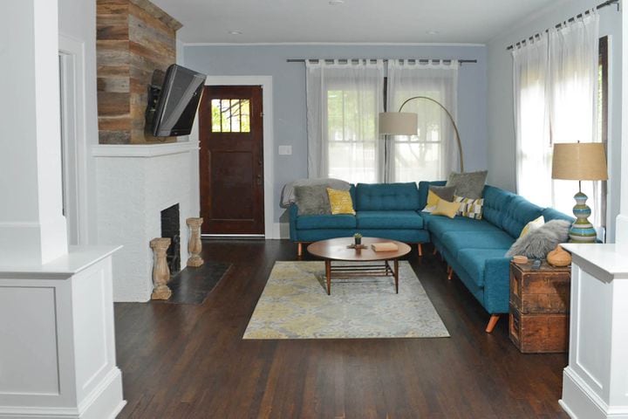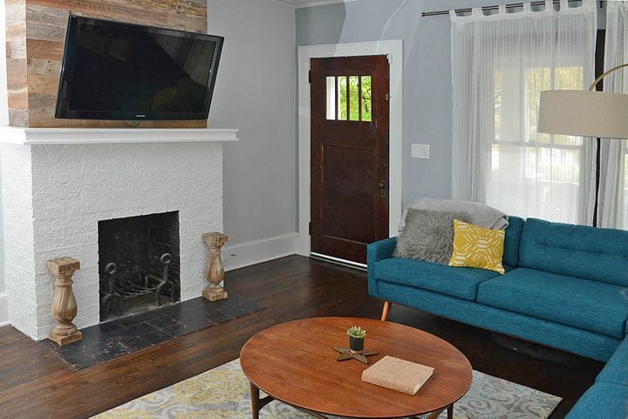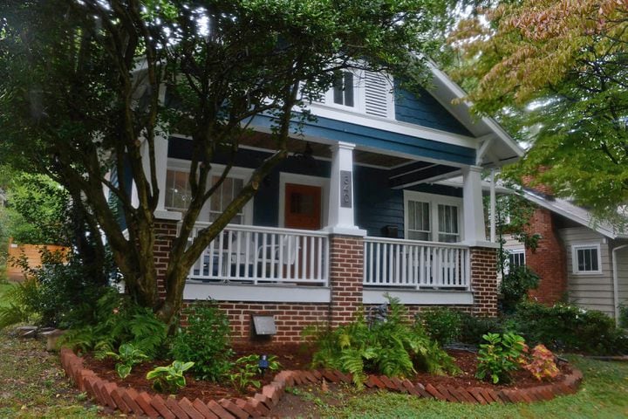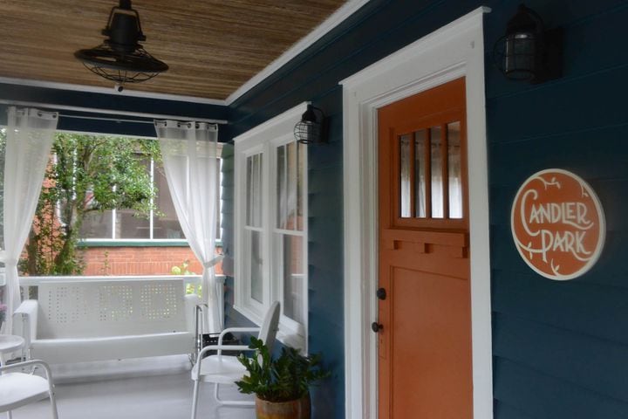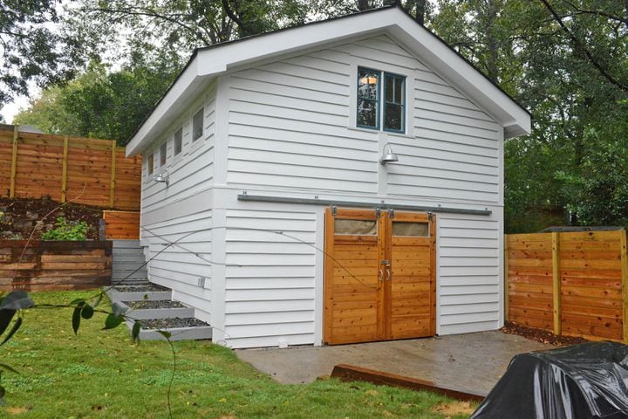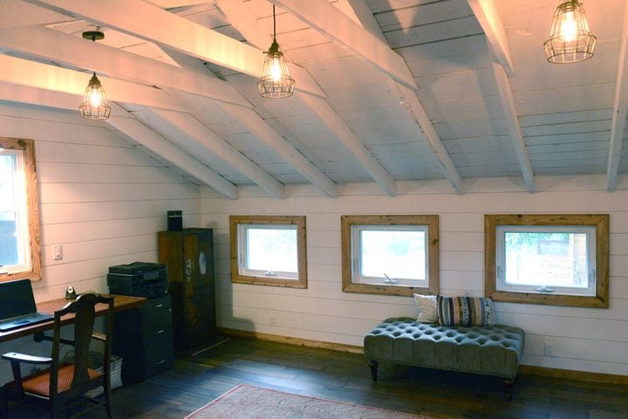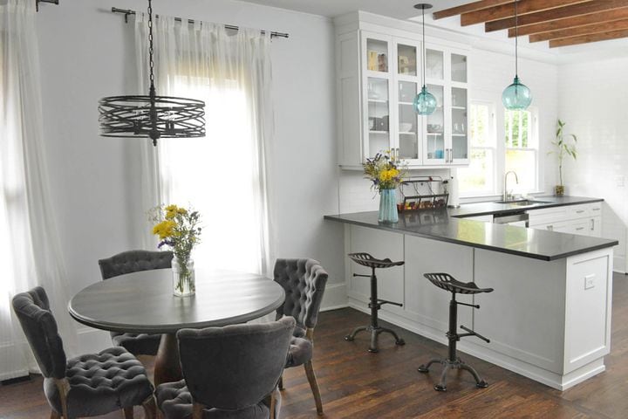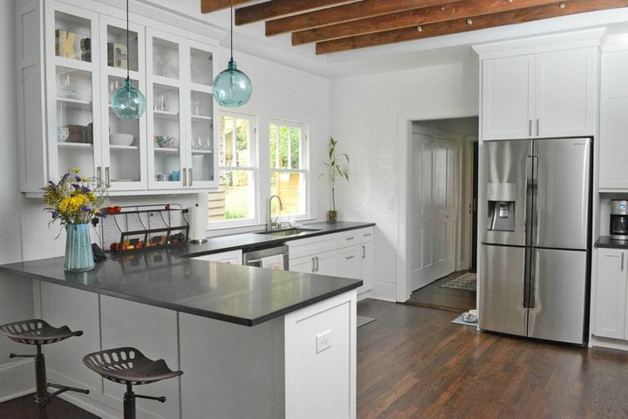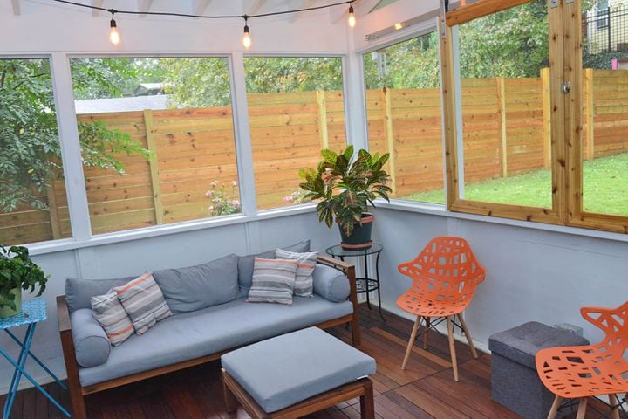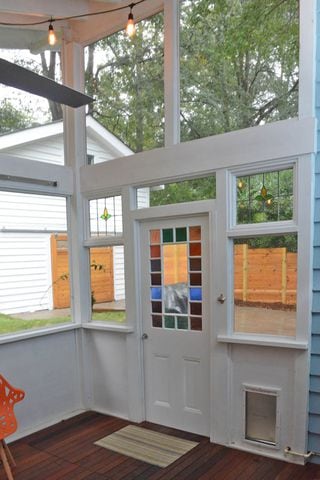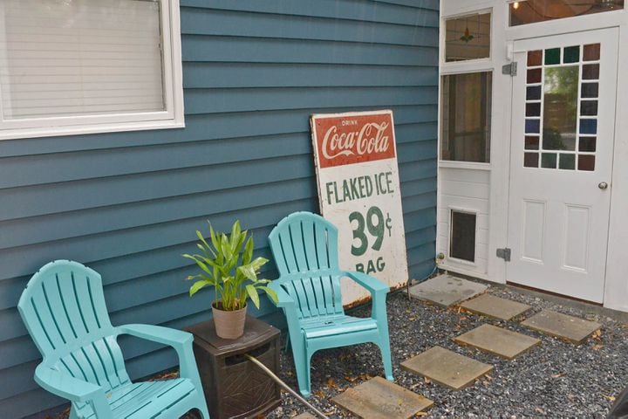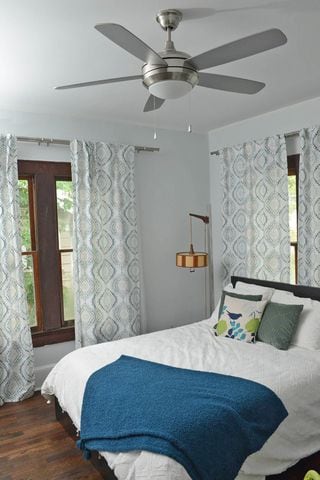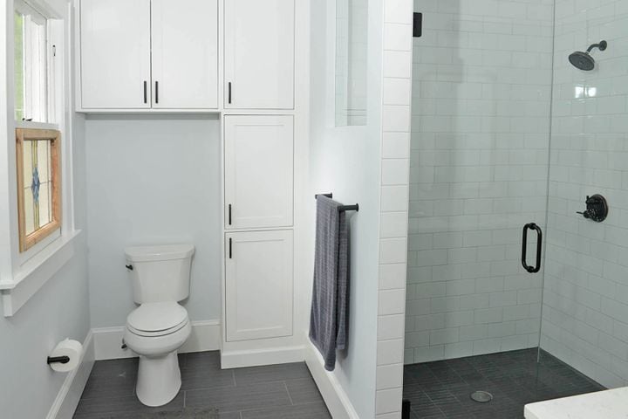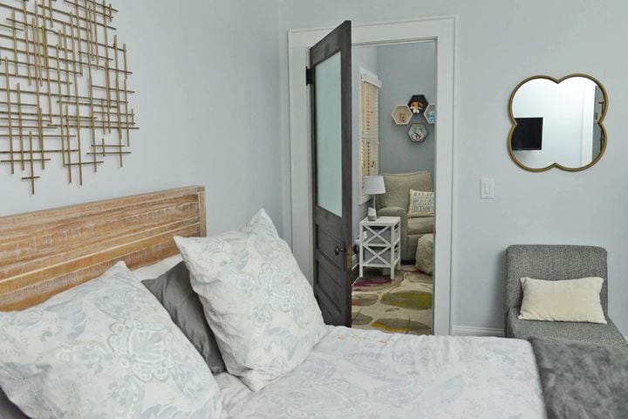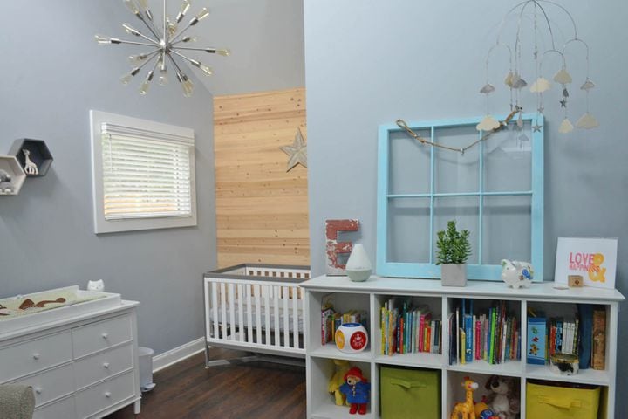Chris Erickson sought the wow factor when he renovated his 1928 home in Candler Park. He found it in an unexpected place: the garage.
After Erickson and Kristin Tench Erickson, his wife, purchased the home in 2016, he took the crumbling structure that was a home for critters and redid the flooring and added custom-built cedar sliding barn doors. The changes maintained, and even, enhanced the character of the detached space, which now serves as his office. The studio balances the new windows and reclaimed pine flooring with original roof rafters and exposed decking.
» See more of the Ericksons’ home here
“That was like a shack when we bought it, like it was in a horrific condition and there were squirrels living in there and everything,” Chris Erickson said.
The garage’s transformation was among three months of renovations made to the entire home.
“I like for each room in a home to have its very own unique identity and an inviting warmth to it,” Erickson said. “The accents and furnishings then help pull it all together to help give you sense of peace and harmony in the space.”
Snapshot
Residents: Chris Erickson and Kristin Tench Erickson, 6-month-old Max, and dog Ruby. He is a general contractor, and she works for Georgia-Pacific.
Location: Candler Park
Size: 1,575 square feet, three bedrooms, two baths, separate garage and office studio
Year built/bought: 1928/2016
Architectural style: Craftsman bungalow with modern updates
Favorite architectural elements: The original exposed ceiling joists in the kitchen, the front porch, columns and original pine beadboard ceiling.
Project consultants: Chris Erickson was the designer, architect and builder for the renovation; cabinets by Oscar Nunez of North Georgia Trimwork; honed granite countertops from Atlanta Kitchen
Renovations: They reconfigured the bathrooms, removed interior walls for a more open floor plan, added a back screened-in porch, updated the front porch and refurbished the garage and second-floor studio. He estimated that doing the work himself cost about $85,000, but likely saved about $25,000.
Interior design style: Transitional
Favorite outdoor elements: The rear screened porch with exposed V-groove pine ceilings and cedar-framed screens on a barn door-style track.
Resources: Furniture from Joybird, West Elm, Ikea, Bellacor, Amazon and Hayneedle.com. Lighting from The Home Depot and Sundance. Tile and glass accessories from Specialty Tile Products, Dixie Glasshoppers and Atlanta Kitchen. Plumbing hardware and appliances by Hansgrohe and Samsung. Flooring from Authentic Pine Floors, PlushRugs.com and HistoricFlooring.com. Antiques from Lakewood 400 Antiques Market, Scott Antique Market and eBay. Accessories by West Elm, Lowe's, eBay, Pottery Barn, Anthropologie and Target.
Decor tip: Shop high and low. Erickson said they were careful about their splurges. "We tried to be very patient in our purchases as well," he said. "We spent many Sunday mornings on the internet searching for products."
