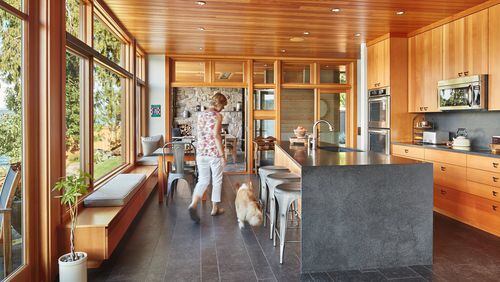BELFAIR, Wash. — There are two mariners compasses embedded in Tony and Gretchen Melchiors’ views-for-nautical-miles waterfront home. One is big and bold and plain as day: the tiled focal point on the floor of the exquisitely circular library. The other, Tony says, “Everyone misses.”
That kinda sounds like a challenge.
It’s not the first this place has posed.
Tony and Gretchen raised three kids in Arkansas, then lived in Federal Way while Tony worked at Weyerhaeuser. When their son married a woman from Aberdeen, Tony and Gretchen “fell in love” with the Hood Canal area, and its peacefully appealing distance from roaring Interstate 5. Then they fell for an intriguing “for sale by owner” sign outside a small 1930s-era cabin in Belfair.
A few initial uh-ohs: The cabin’s less-than-grand master bedroom could hold only a double bed; the other two bedrooms had built-in bunks; and the lot itself was, generously, constrained: “a postage-stamp-size trapezoid” (85 feet of waterfront, 65 feet of road frontage, 75 feet in between), says architect Greg Belding of Rice Fergus Miller, who teamed with Steve Rice to erase “uh-oh” and create “ahh.”
“We knew we’d have to build a box,” Tony says. “There was not a lot of room.”
“There’s a lot of good-looking boxes,” says Belding. (This is a spectacular example.)
Setbacks and variances determined the shape of the box; Tony and Gretchen envisioned its essence: not all right angles, plenty of clean lines, lots of Douglas fir and cedar, a full-time forever home that feels like vacation every day.
Belding started with the cabin itself. “We were looking for hints and clues,” he says. “There were not a lot.”
Still, they found inspiration — and a lot they could keep:
— An antique potholder resides in the stone fireplace anchoring the sheltered outdoor living area.
— The cabin’s interior pine paneling was repurposed for use in the new home, in the laundry room, and in the shop.
— Giant on-site stones (“My free rocks,” Tony says) now help shape the landscape.
(One discovery offered far more mystery than utility: As crews were removing the cabin, “They found a lady’s bathing cap, [buried] deep,” Gretchen says. “That was bizarre.”)
Inside, more history, less mystery: Petrified wood in the great-room and outdoor fireplaces followed the family from Federal Way. Stones in the hearth came even farther, from Arkansas. A crock crossed the country and several generations: It was dug up in a Pennsylvania manufacturing site owned by Gretchen’s grandfather. And the entry corner angles purposefully so that a treasured three-corner cabinet is the first thing you see when you come in, and every time you go up or down the stairs.
“We’re kind of sentimental,” Gretchen says. “I want stuff around me that has good memories, that means something to me.”
Like, as six examples, their grandkids, all under the age of 6. So the younger generation can create and share family memories, too, the lower shelves in the cozy library hold kids’ books and a stuffed animal near an heirloom rocking/reading chair. A ship’s ladder rises to a streetside loft, with a metal-spring bed from the old cabin, a porthole for keeping an eye on passing cars and Grandpa’s garage/shop, plus five sleeping bags tucked into a hidden storage nook.
Siting that garage/shop across the street solved one bigger-picture space challenge. Ditching a dining room completely solved another.
“We struggled with all kinds of ways to deal with eating,” Belding says. “In the end, we kept everything simple and gave space for a small table.” (A bigger table that seats 10 waits for company, on easy wheels, in a nearby closet.)
Outside, the tiny site posed even more big-picture challenges — as big and as picture-perfect as the Hood Canal — and in overcoming them, a sliver of shoreline habitat found restoration.
“In our strategy to maximize the footprint, we figured out how to create a benefit for the canal and improve the buffer without adding any impervious surface,” Belding says. The drainfield shuffled off to the other side of the road. An original boulder doubles as a birdbath. Invasive species got the heave-ho. Native rhodies, salal, kinnikinnick and sword fern filled in the first 10 feet behind the original seawall.
From the stone porch, whose outline follows that old seawall, lawn leads into “wild,” then water, water everywhere. From the water, window after window reflects the singular view, and not a single hint of challenge. Just harmony. Just home.
Resolving the only unmet test, Tony points down, toward the stone porch itself.
Aha! There’s that other compass.
About the Author






